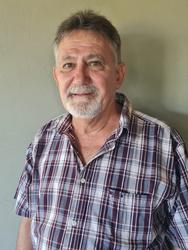This extremely neat 339 m² House is build on an extremely neat 2180 m² Stand and has a Borehole with a 10 000 litre Jo Jo Tank and a Booster Pump and also includes a Generator and switch over Switch for the Load Shedding
The Main House consists of:
Tiled Floors
3 Bedrooms
• Main bedroom with en-suite bathroom, Built-In Cupboards and Walk-In Closet
• Bedroom 2 with Ceiling Fan
• Bedroom 3 with Ceiling Fan and Built-In Cupboards
2 Bathrooms
• Bathroom 1 en-suite has a Basin, Corner Bath, Shower and a Toilet
• Bathroom 2 has a Basin, Shower and a Toilet
Entrance hall
Open plan Dining
Open plan family/TV room
Huge Lounge
Open plan Kitchen with solid Wood Built-In Cupboards, Double Eye-level Oven, Gas Hob, Scullery and Pantry
Study and Art Room (Double Garage converted)
Enclosed Veranda for an Entertainment Room
LED Lights
Double Garage with Roll Up Doors, Tile Roof, Face Brick Pillars with Palisade and Netting
An Alarm System, Security Gates and Spanish Burglar Bars have being fitted in and on the House for your security
Attached to the House is a 1 Bedroom Granny Flat
The Quart Yard is enclosed with a Roll Up Garage Door and has open Parking for 3 Vehicles
All Walkways and around the House are Slate Floors
There is also a Double Carport with a Workshop enclosed with Palisade Fence and Netting
The Stand is fenced on 3 sides with Rock Wall on the bottom, some Pillars &Palisade Fence with 2 Sliding Gates, 1 Motorised and Razor Wire on top at the Main Road side
This House is a must to see at a low low price of only R1 505 000.00
Don't hesitate and miss out on this beauty
| Bedroom 2: | Tiled Floors, Curtain Rails, Fan, Built-in Cupboards |
| Bedroom 3: | Tiled Floors, Curtain Rails, Fan |
| Bedroom 4: | Tiled Floors, Curtain Rails, Open Plan, Built-in Cupboards, Walk-in-closet, Veranda |
| Bathroom 1: | Tiled Floors, Open Plan, Shower, Toilet and Basin |
| Bathroom 2: | Tiled Floors, Curtain Rails, Shower, Toilet and Basin |
| Bathroom 3: | Tiled Floors, Full, Basin (Separate), Main en Suite, Bath, Shower, Curtain Rails, Toilet |
| Garage 1: | Double, Covered, Workshop |
| Garage 2: | Double, Roll Up |
| Description: | Single Storey |
| Lifestyle: | Country Living |
| Lifestyle: | Mountain |
| Description: | Freestanding |
| Style: | Open Plan |
| Facing: | Water |
| Facing: | Level Road |
| Facing: | Mountain View |
| Roof: | Tile |
| Window: | Steel |
| Style: | Ultra Modern |
| Wall: | Face Brick |
| Style: | Architect Designed |
| Dining Room: | Tiled Floors, Curtain Rails |
| Family TV Room: | Tiled Floors, Curtain Rails, TV Port, Open Plan |
| Kitchen: | Open Plan, Pantry, Laundry, Eye Level Oven, Tiled Floors, Country Style, Gas Hob, Built in Cupboards |
| Livingroom: | Tiled Floors, Curtain Rails |
| Office: | Tiled Floors, Curtain Rails, Open Plan |
| Entrance Hall: | Tiled Floors |
| Parking: | Secure Parking, Triple, Tandem |
| Security: | Totally Fenced, Electric Gate, Security Gate, Alarm System, Burglar Bars, Safe |
| Listing Number: | 111233842 |

+27 (0)72 406 9738
whatsapp agent
wynand@okandiviprop.com
wynand@okandiviprop.com
View all agent properties